It’s been a minute since we had a full reveal to show you guys!
The project: Update and elevate this north Dallas home for its absolutely lovely family so they feel great about staying put for many years to come.
The goals:
- Make the entire house reflect the traditional/transitional style of its owners.
- Recreate the kitchen to allow for a more open floorplan.
- Add storage to the laundry room (so as to allow it to function as a mudroom, as well).
- Refinish the bathrooms to add style, durability, and fun to the home.
- Do it all without breaking the bank.
Check, check, check, check, check. See below for the full before-and-afters.
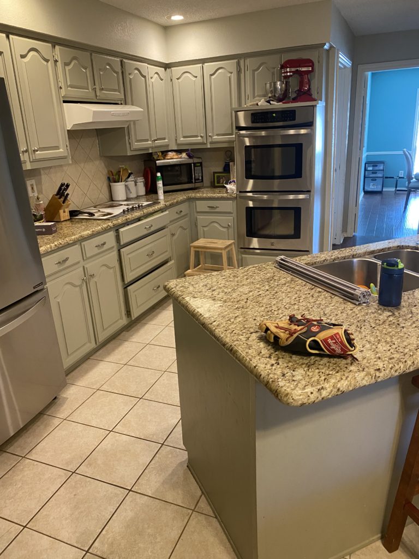
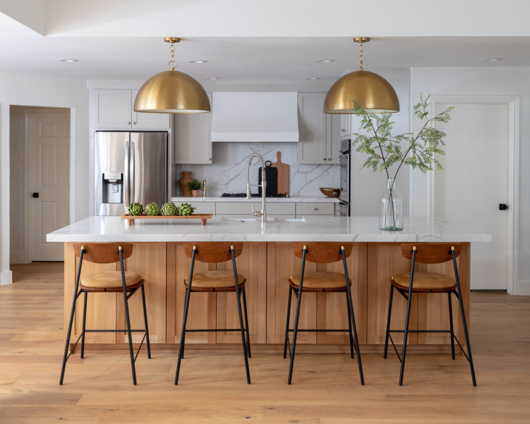
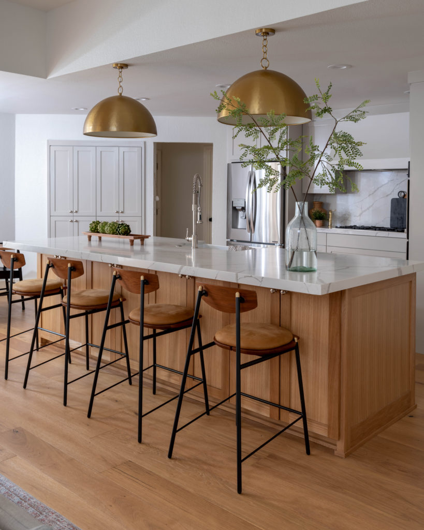
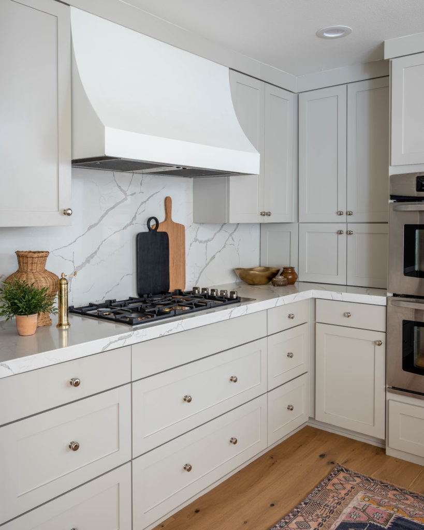
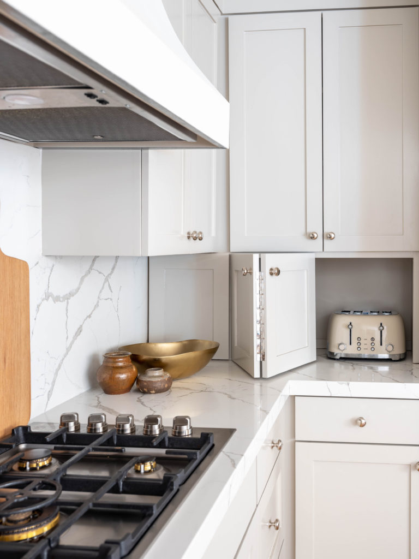
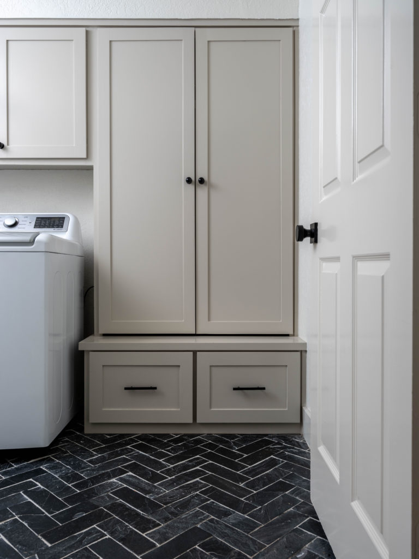
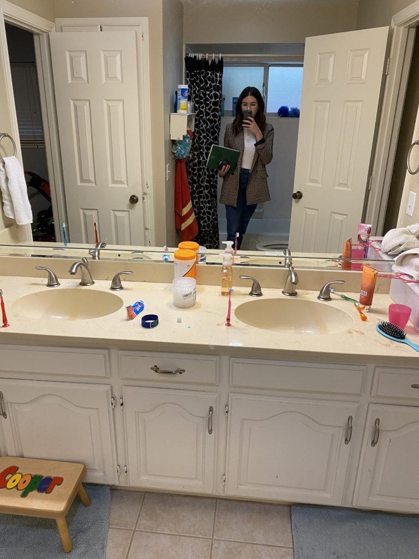
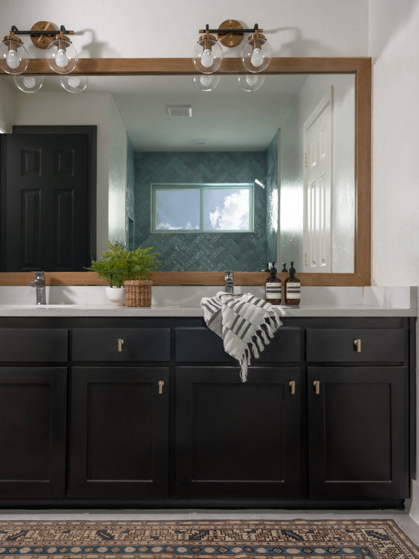
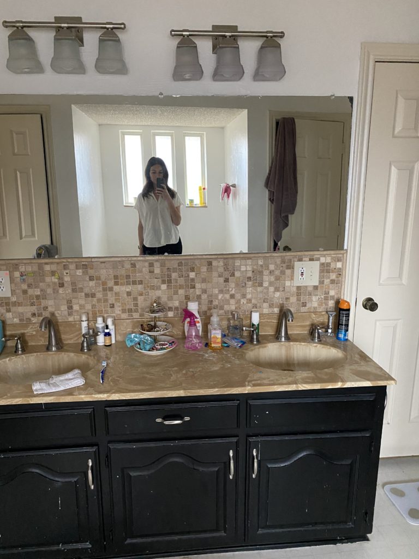
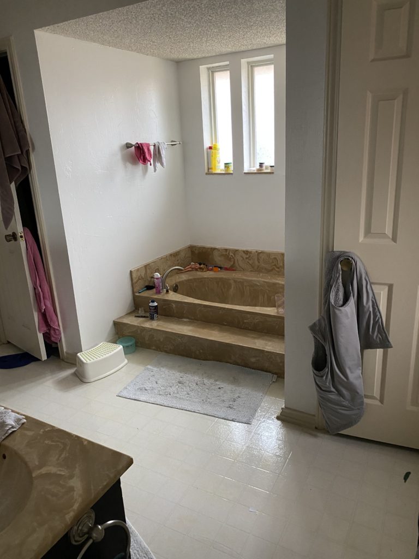
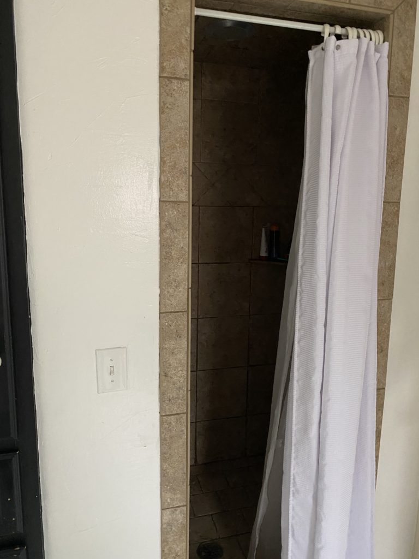
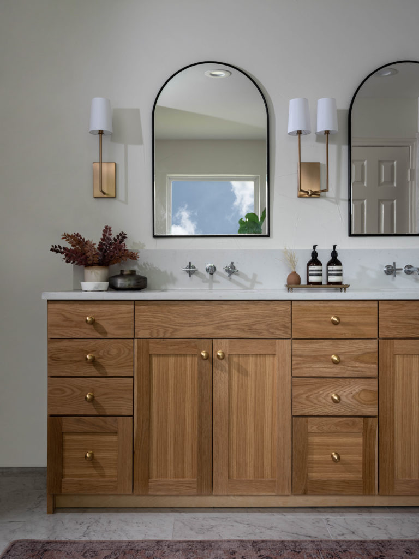
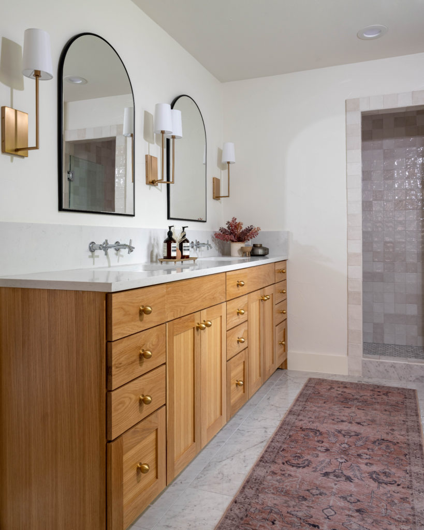
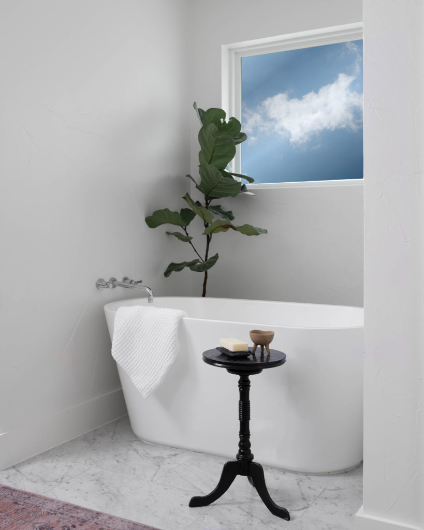
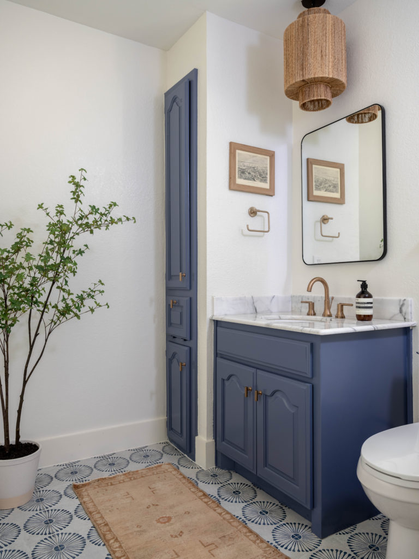
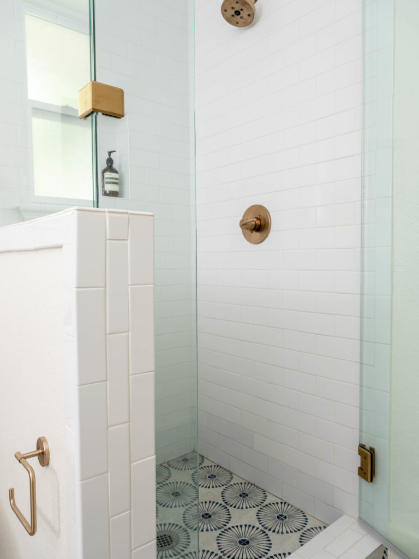
Design: Us!
Builder: Axiom Builders
Photography: Mike Davello
read or leave a comment