This is the part of the blog where I look like an idiot because I say, “This room is my favorite!”… but I’ve already said that about at least two other rooms… Oh, well. THIS ROOM IS MY FAVORITE. Welcome to the tour of our boys’ shared bathroom! It’s a jack-and-jill bath, joined on either end by our sons’ rooms (Truman and Deacon share a room, while Coen – my best sleeper – has a room to himself). As you can see, what we were starting with was truly not bad.

BEFORE
Not great, but definitely not bad. It was clean, relatively neutral, and most of it functioned well. As we were in the midst of renovating the rest of the house all at once before we moved in (and it felt like we were hemorrhaging money), we decided to leave the boys bath as-is, and come back to it a year or two later.
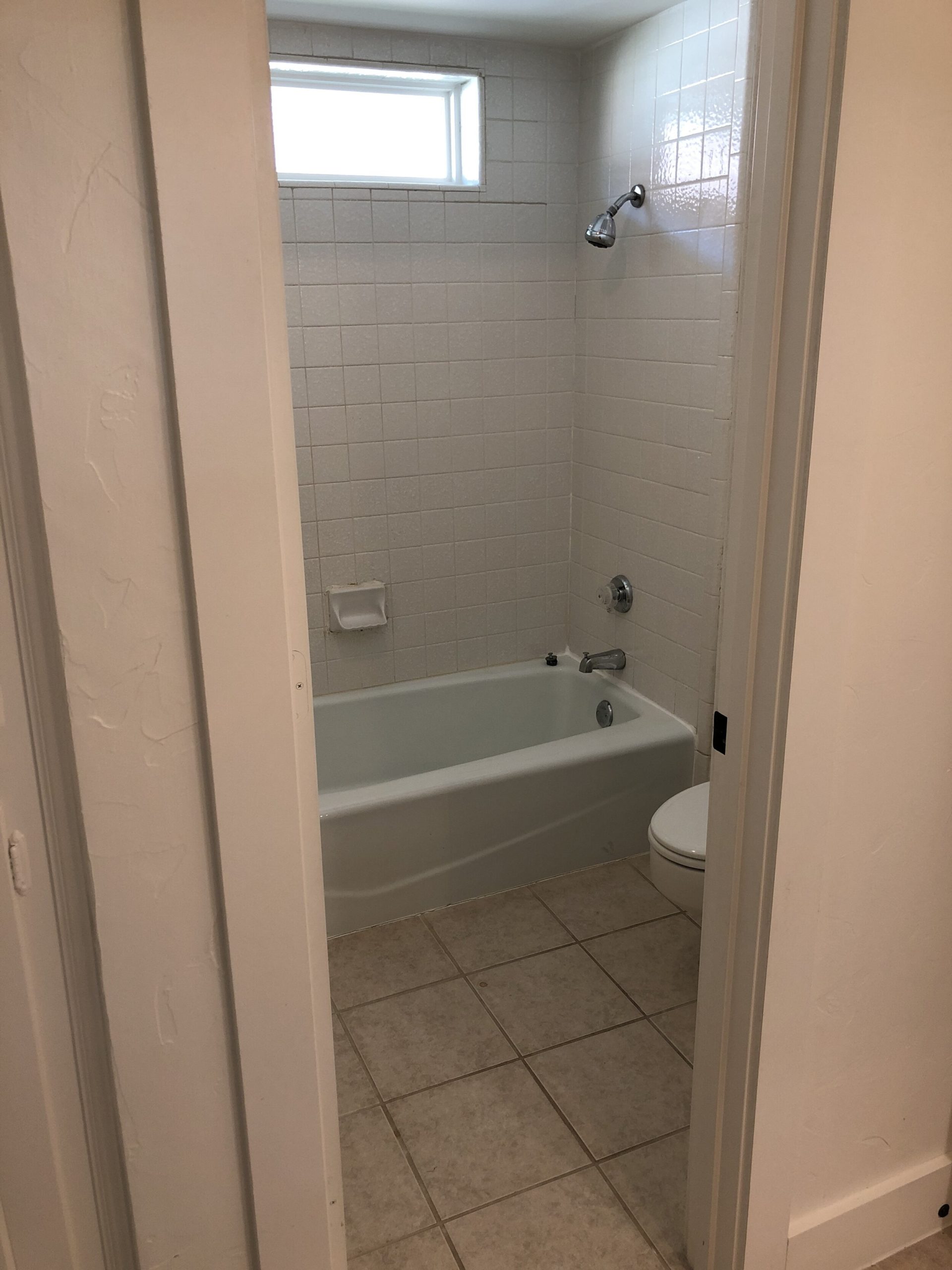
BEFORE
Fast forward a year later, and it was TIME. The tub stopped working properly, paint was peeling, floor tiles were breaking… Plus, I had a clear vision in my head of what I wanted the space to look like.
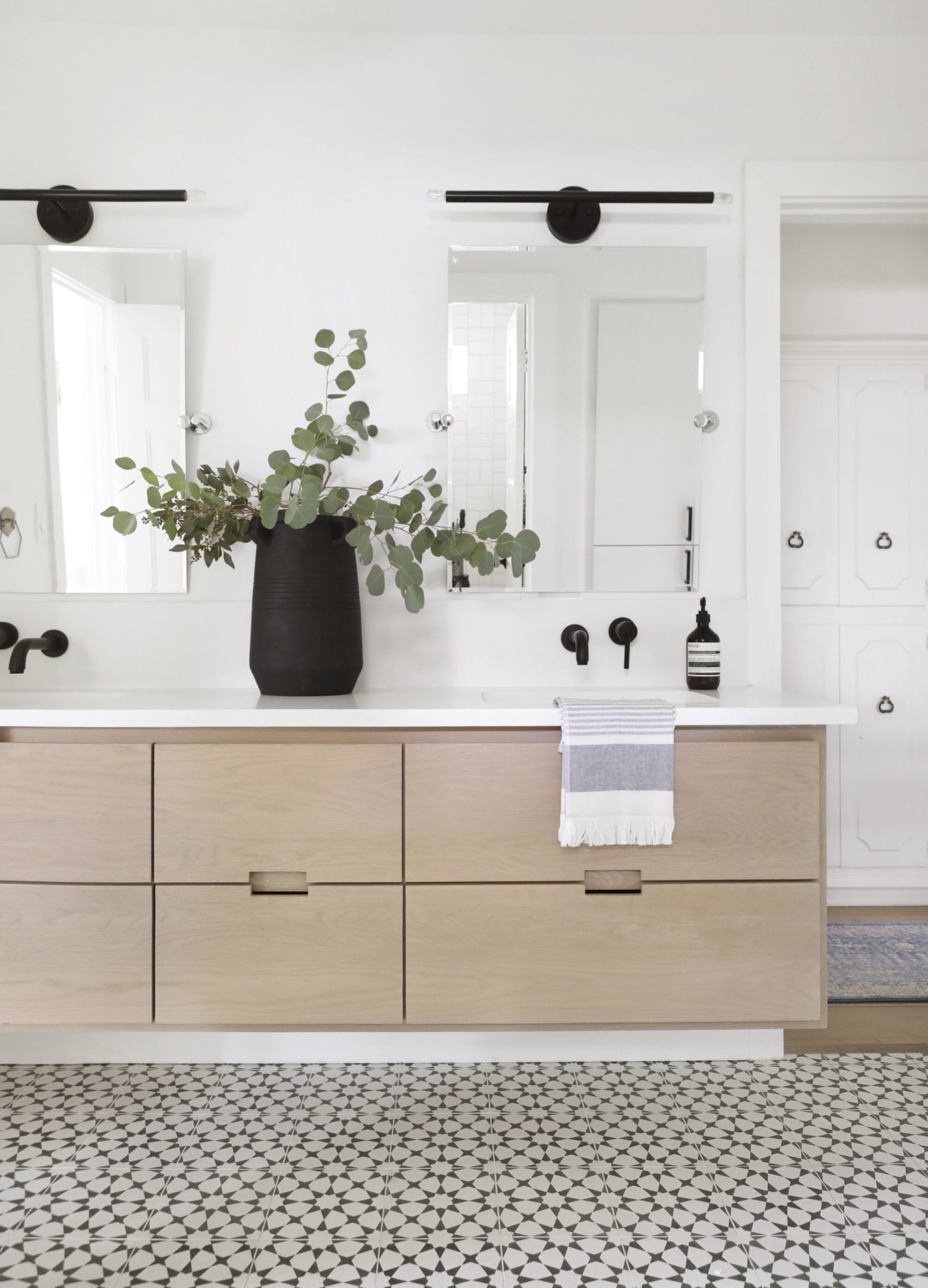
Wall Sconces // Faucets // Mirrors // Hand Towel // Vase // Tile // Vanity (custom by Axiom Builders)
Yes, this is a little boys shared bathroom, but I wanted to design a space that screamed neither “little” nor “boy”. We truly don’t know how long we’ll be in this house, so resale was a small factor here. How could I create a space that was fun, a little daring, yet true to our family’s aesthetic and the rest of the house – those were the goals for this room.
Let’s start with lighting. These sconces are from Lucent Lightshop and I. love. them. Going back in time, I would have raised them about 3-4 inches, but it’s clearly no big deal. I’ve used Lucent several times in the past, and I am always floored by their creative designs, excellent craftsmanship, and killer price points.
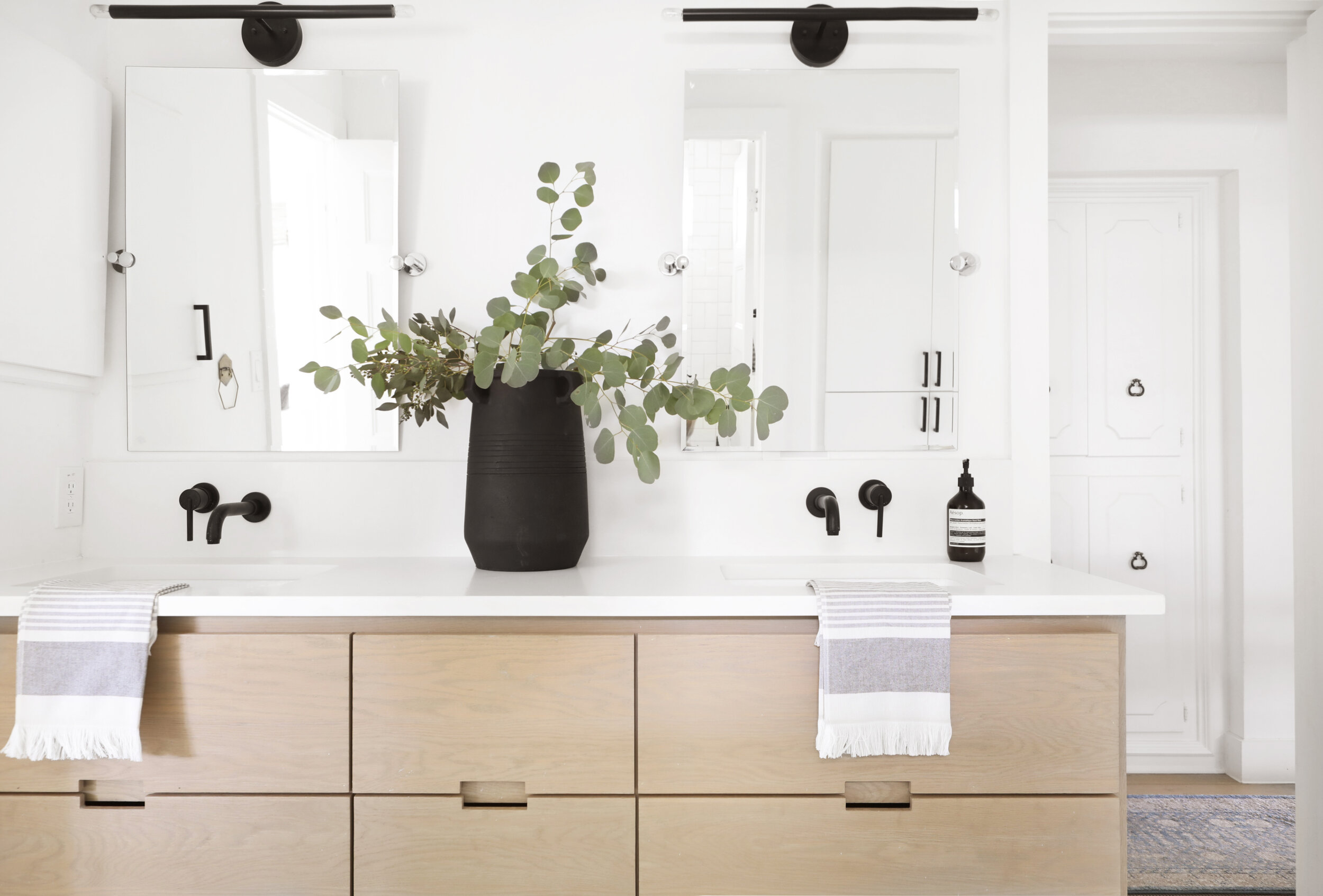
Wall Sconces// Faucets// Mirrors// Hand Towel// Vase// Tile// Vanity (custom by Axiom Builders) //
Hall Runner (similar)
I love how you can sneak a peak at another favorite part of the house – that hallway. See those cupboards? There are a ton of them lining that long space, and we left the original moulding and hardware because I loved them so much.
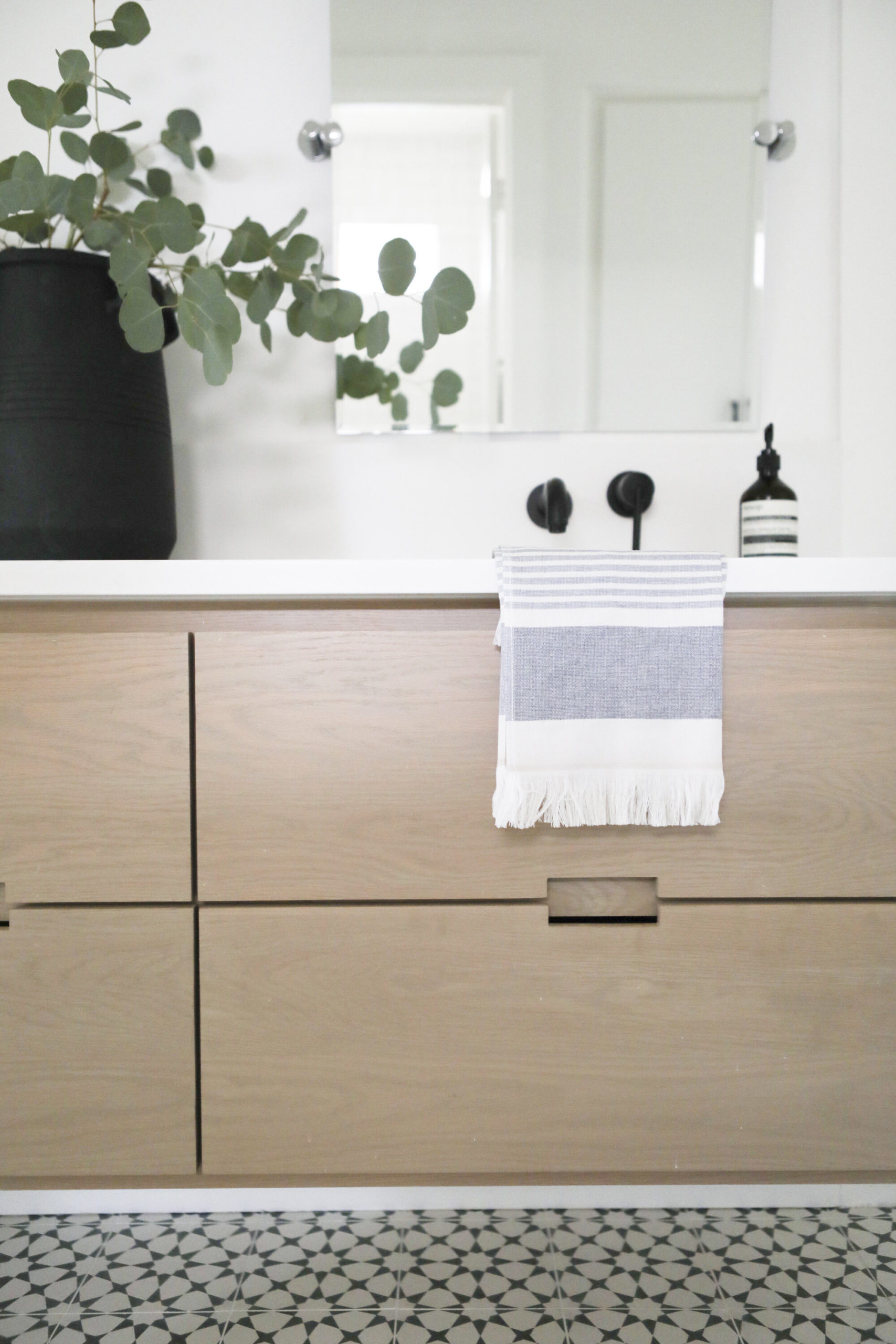
Faucets// Mirrors// Hand Towel// Vase// Tile// Vanity (custom by Axiom Builders)
The showstopper piece in this bathroom has to be the floating white oak vanity, amiright? That beauty was dreamed up in my head, and created to perfection by our contractor. “Custom” always sounds so fancy (maybe a little uppity?), but in my experience, having a vanity (or even kitchen cabinets) made often is the same price if not less expensive than buying something pre-fab. Not always, but often – so be sure to ask your contractor!
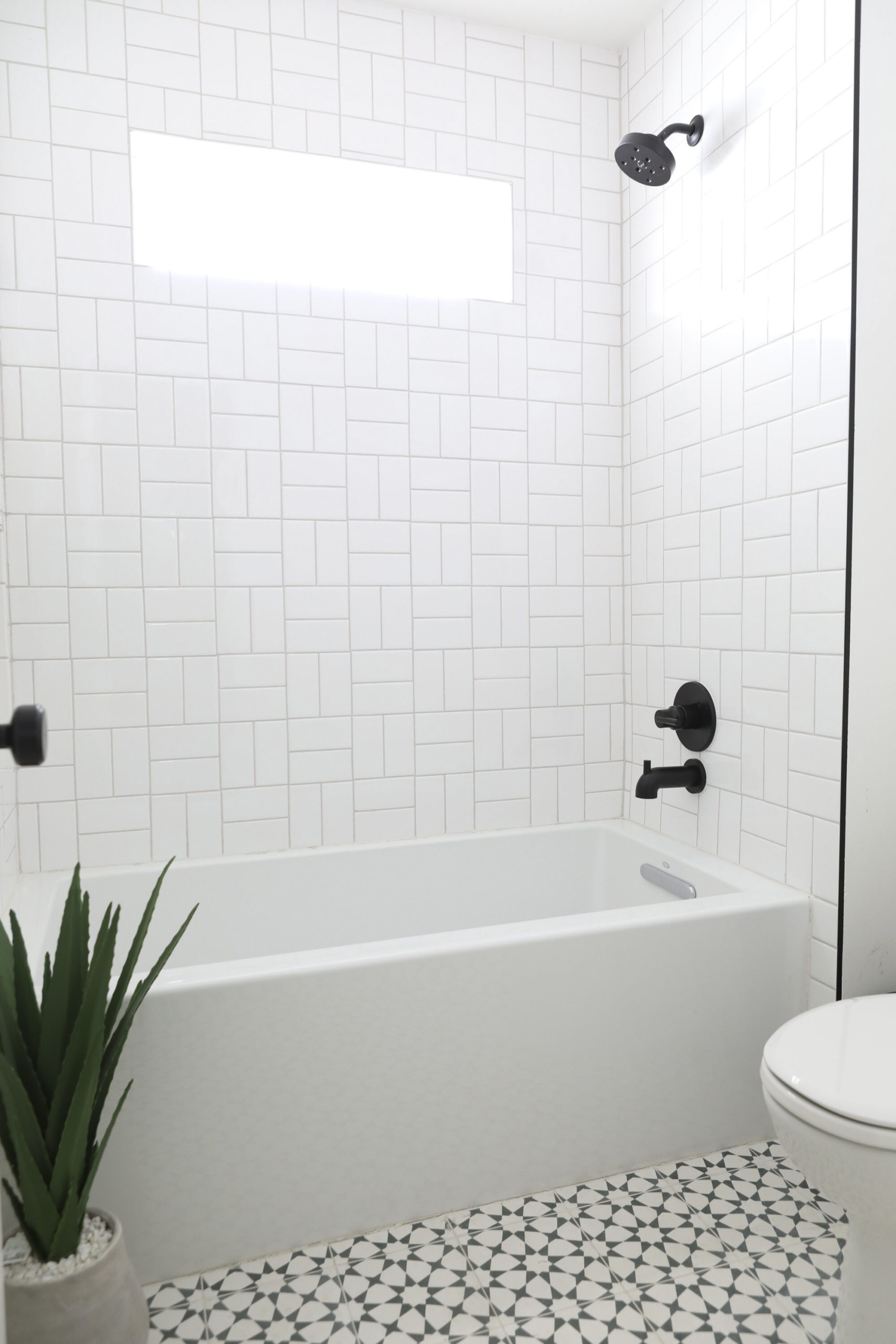
Wall Tile // Tub // Shower Fixture // Floor Tile
I LOVE TILE AND I DON’T CARE WHO KNOWS IT. Might be why bathrooms are my favorite rooms to design (I think). The floor tile is a cement from Riad Tile (local Dallas company that I adore). I love that it’s a relatively well-known pattern, but in an unexpected color (I sure do love me some dark green).
Similarly on the shower tile, we chose an inexpensive and basic white subway, but had it laid in a basketweave pattern which adds something special and a little cheeky to the space. And because I always want to know this when I see bathroom renovations: the grout is Frost by Mapei.
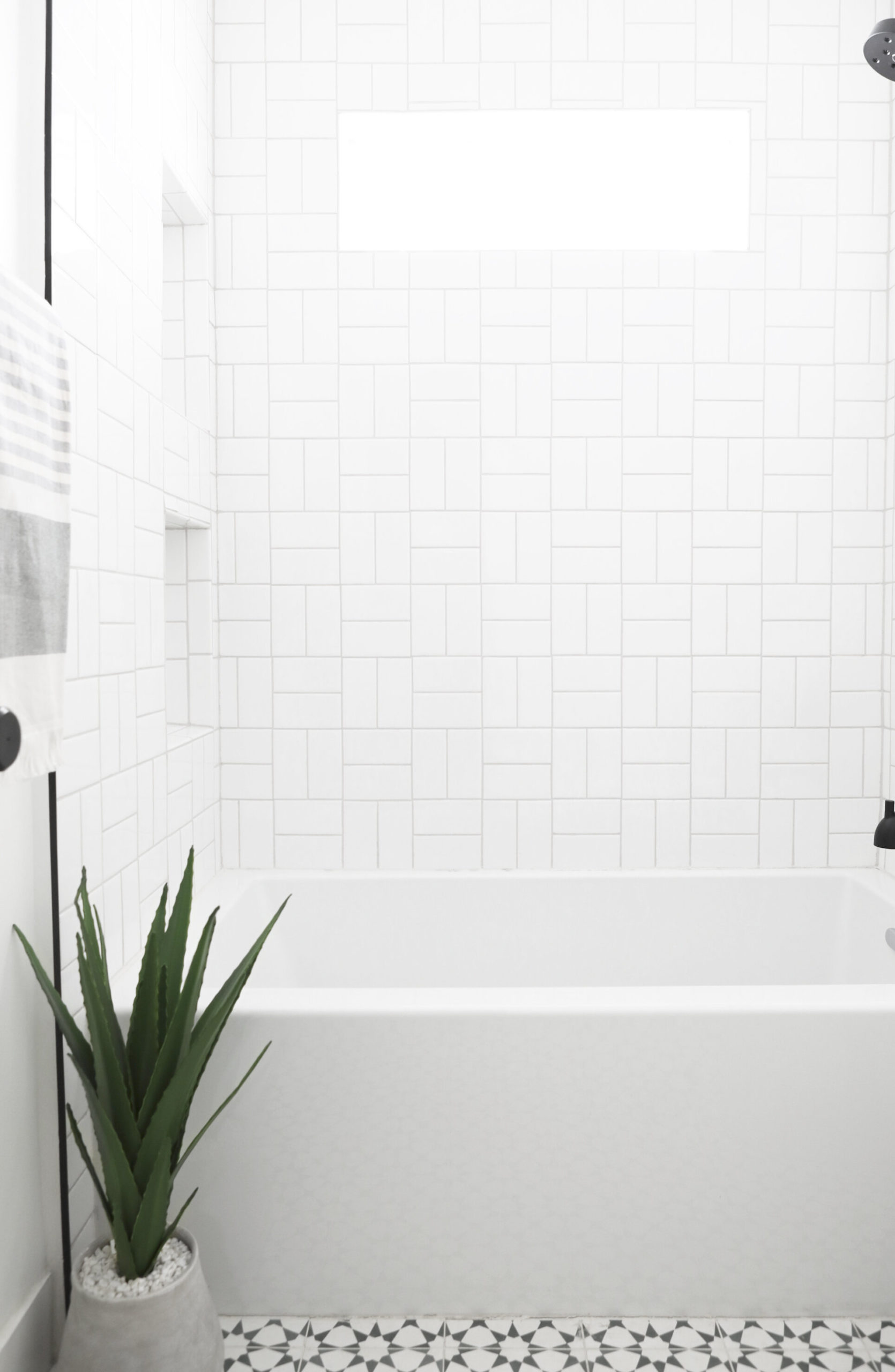
Wall Tile // Tub // Shower Fixture // Floor Tile // Towel
Oh, and you see that black edging along the side of the shower tile? That’s called Schluter (SHLOO-ter…what a great word), and it is a great option for several scenarios, like if your tile doesn’t come with a bullnose or edge piece. Ours did, but with the basketweave pattern, it would have meant a lot of awkward cuts and interrupted the pattern pretty obnoxiously, so Schluter to the rescue. It comes in all kinds of finishes, but matte black to match the plumbing felt right.
When we had this room photographed a while back, the boys were mostly just using this room to bathe. But they’ve all seemed to have grown a TON in the last few months and bathing altogether is no longer feasible (plus, we’re playing outside a lot and they get gross, so baths often are not the right call). So since then we’ve installed a shower curtain (we went with this one from Target and I love it).

Wall Sconces // Faucets // Mirrors// Hand Towel // Towel Ring // Vase // Tile // Vanity (custom by Axiom Builders)
I love it. A lot. And so do the boys (and they’re opinionated little monsters). What questions do you have? I feel like bathrooms have so many different elements and can lead to a lot of options (and therefore questions), so truly: ask away!
xo,
sarah
I love that there’s room under your vanity to tuck away a little stool if needed. I also love that while the counters and walls are empty nothing about the space feels empty. It’s textured and beautiful and rich and inviting and begs to be explored. <– All things you wouldn’t generally say about a bathroom, am I right?
I love your custom vanity! I am trying to design a floating vanity for a much smaller bathroom and I had already decided to go with white oak but I’m just wondering what type of finish your contractor used on your vanity? The sample that my cabinet maker gave me with a polyurethane clear coat seems a bit yellow and is giving me some reservations on my wood choice.
Hi Angela!
Ours is a matte finish, but honestly I cannot remember the exact type! What I did was give our contractor a sample of our wood flooring and had him match it as best he could!
Hi- What material did you use for your counter? My fabricator won’t do a quartz top for my floating vanity. Not sure what I’m going to use now.
Hey there – it’s quartz! I’ve done floating vanities with quartz counters in other projects, too, and have never had an issue! I’m so sorry you’re running into that hiccup. I can’t think of another material that would be preferable…? Not sure what his opposition to it would be..?
Obsessed with this bathroom and using lots of your elements in our current remodel. One question – how have you liked the matte black faucets and shower head? My sister has them and said they are hard to keep looking good and they show water stains and build up. Have you had any issues?
Hi Jen!
We’ve had zero issues with the matte black. It still looks brand new two years in!
I’m planning to have basketweave tile layout for my shower. But my contractor says it is difficult to get the grout lines straight because the grout will shift the tiles left/right or up/down when the pattern alternates. How did you get around this problem?
Hi there! Yes, we ran into the same thing. Essentially the tile aren’t EXACTLY 3×6" (more like 2.98×5.97" or something). So that means that the vertical tiles won’t line up exactly with the edges of the horizontal tile above/below it, making the grout lines a little wonky. Where I landed was essentially "Do your best". I trusted our tile guy to be as meticulous as possible, and I think he did a great job. It’s one of those things that 99% of people wouldn’t notice, but if you scroll up and look closely you can totally see 😉
Hi there! I’m in love with this bathroom and am using a lot of the elements in our own remodel. My contractor is a little nervous about our floating oak vanity pulling away from the wall over time. How did you attach your vanity?
How is the brightness on the lights?
Hi! what is the wall colour in this bathroom? it’s a beautiful room.
Helloo mate great blog post